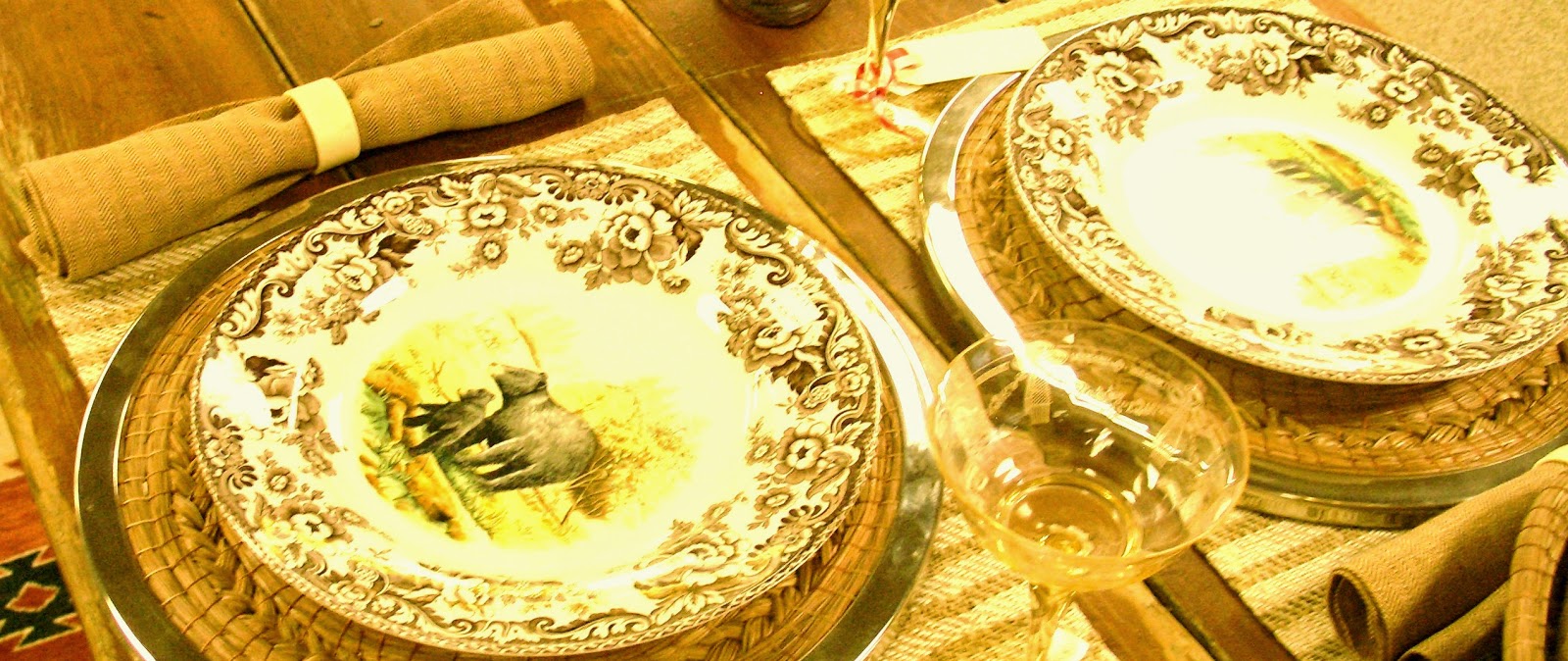Ways to make mountain rooms more comfortable for living.
Think seriously before
you set up the furniture in the great room. Select upholstered seating that is inviting,
accommodating and comfortable. Always, always, always, measure your room, and
draw the furnishings on graph paper before you go shopping. Mistakes are very
expensive, especially since most people don’t correct mistakes, and just end up living with them.
Here’s a secret I use that works perfectly in
setting up a happy room. When you draw in an 8 foot sofa, imagine it has three
people sitting on it. Each lounge chair has one person and a love seat has 2
people. Put a person on each cube, or ottoman, too. Now, arrange your sofas and
chairs where you think they work best on graph paper and then ask yourself
whether these people can converse comfortably. Try to imagine whether they feel
cozy? Can they hear each other? Is this intimate?
Now find a place to put the TV. If you can
place a TV so that it can be viewed comfortably and your room still works for
groups to congregate and relax together, you have a successful floor plan. Keep
rearranging until you find the best furniture plan possible.
This is a room I worked on for a client. Here
are only a few of the furniture plans I looked at. These were drawn on Autocad,
but graph paper works just as well.
I always play around with a half a dozen floor
plans before I make up my mind. Sometimes I end up at the first one that came to mind, but other times I come up with something way better. Regardless, because
I've drawn it on paper, I know for sure that the furniture will fit in the room
correctly and the room will function well.
This is the final selected floor plan of the room sketched above.
Here are two photos that show how that room
eventually turned out. We added a couple of cube ottomans between the sofas and
the fireplace that get used for extra seating when the room is full of guests.































.jpg)






