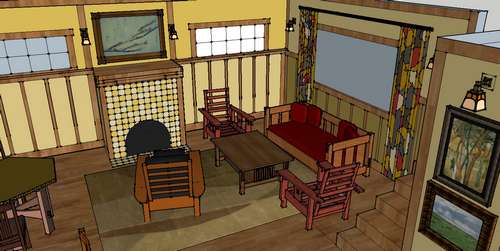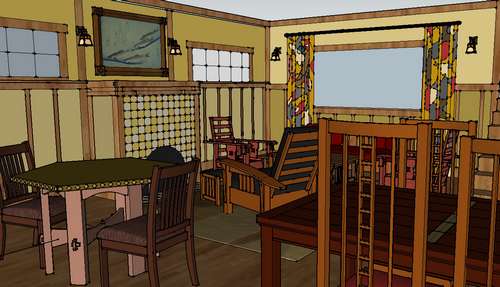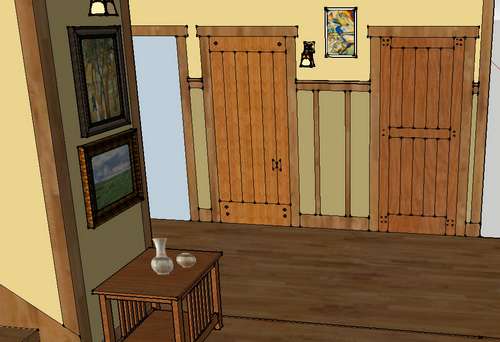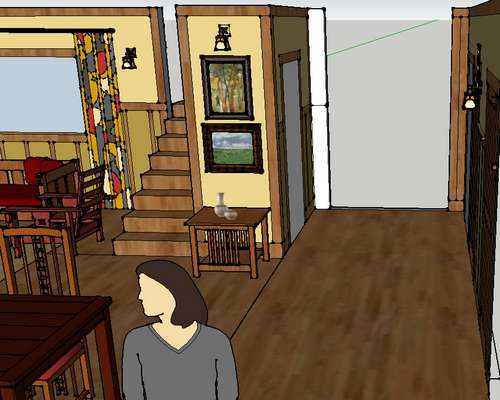My business and client projects are always changing and this year I seem to be involved in several construction projects. I think one of the most difficult parts of building a house (aside from paying for it) is the enormous number of decisions one has to make.
I remember bursting into tears once at the paint store in the middle of remodeling my first home. The paint clerk had asked me what color I planned to paint the closet doors in the master. It was just one question too many in what had been months of attempting to visualize every little decision.
Now I use a 3D drawing program to help clients with these decisions. Below are some sketches I've been working on for a client who is building a new Craftsman style house on Lake Tahoe. The house is right on the water and has gorgeous views, a fabulous pier and separate guest house. The lot is long and narrow so the living room in rather small, but charming..

This is a 3D model I created of her living room. There will be a lot of complicated carpentry trim and finishing. I will be able to print out scaled close-up drawings of trim details that the carpenter can use on the job-site. This saves everyone time and money since changes and new ideas are put into the drawings first. We all know what happens on the job when changes are made after something has been built....$! My 3D model eliminates guessing and poor decision making from the process. Over the years I've found that if the drawings look good, the finished product looks good.
I've never worked in the Craftsman style before and it's been a new adventure. The client and I have been having fun finding old original tile and furnishings that will be integrated into the interior.

Another view of the living room. Because of TRPA restrictions, the living room is pretty small. It has been a challenge to get enough furniture into the room to make it comfortable. I'm confident that we've solved the problem because I can see clearly that the 3D model is working. By the way, I can spin the model around and look at the room from all angles. I can also get close-ups of details by zooming in.

Here, I've drawn in the two interior door styles we're considering. Which one do you prefer?

We're also deciding about the interior wall by the stairwell. Should it be painted?


No comments:
Post a Comment
We always love to hear your thoughts. Thanks for commenting!